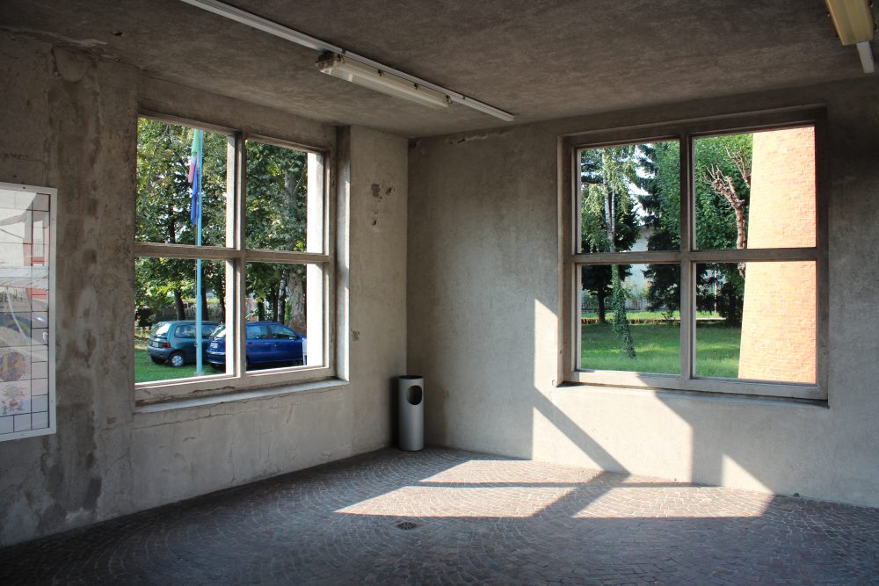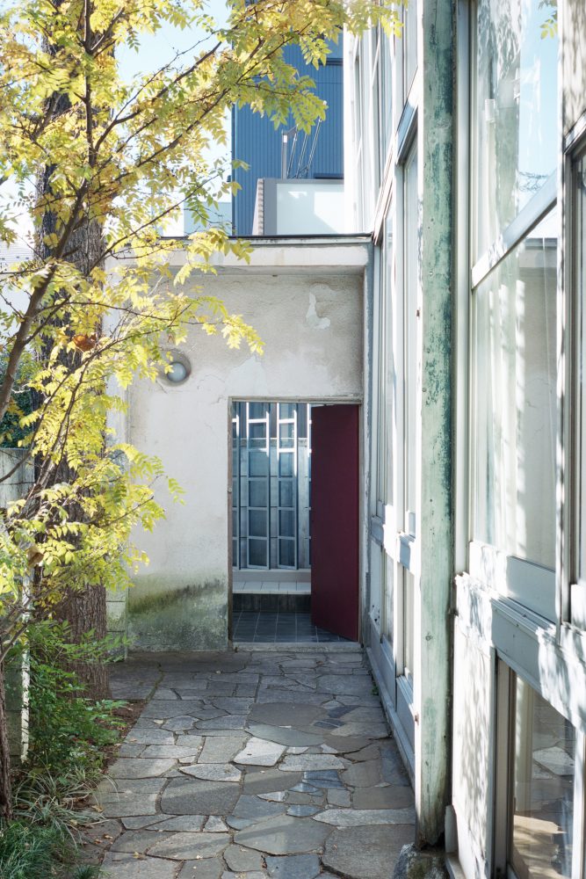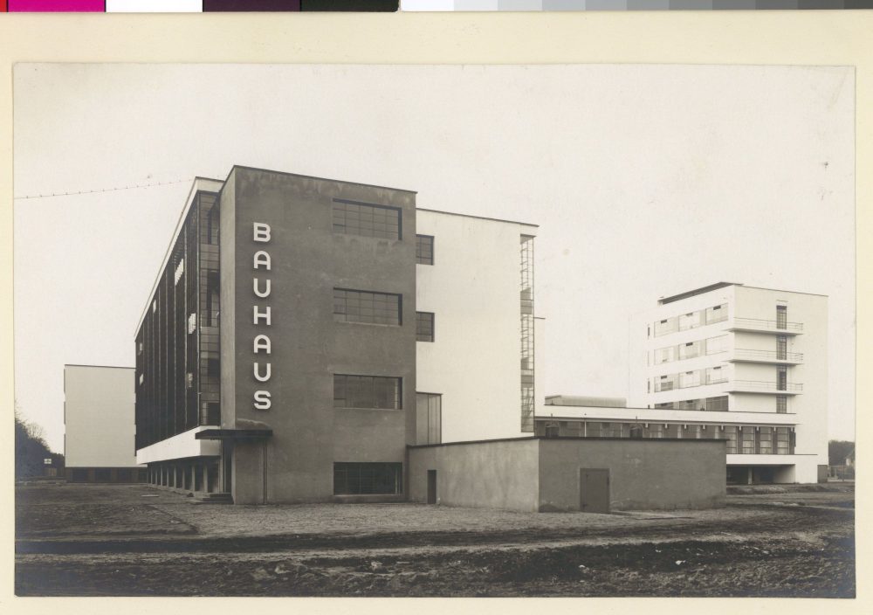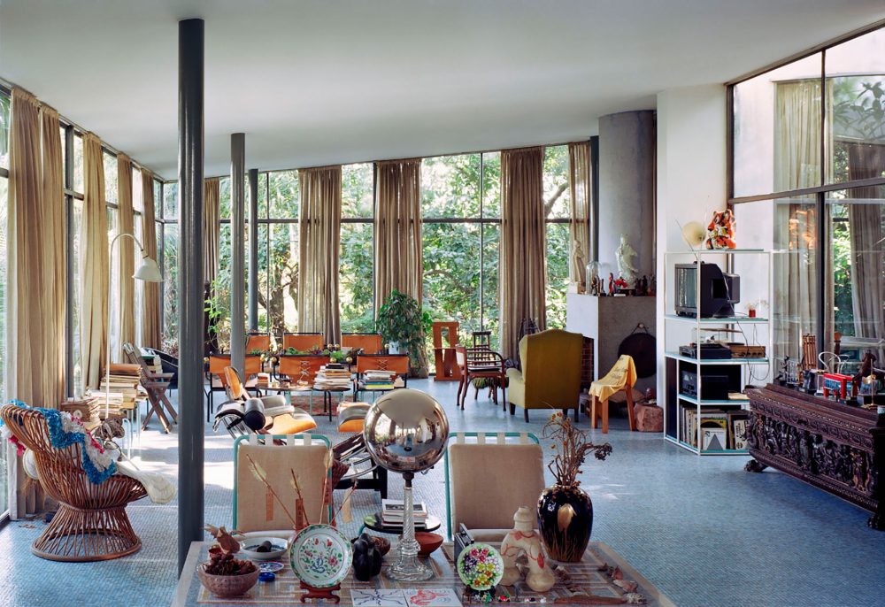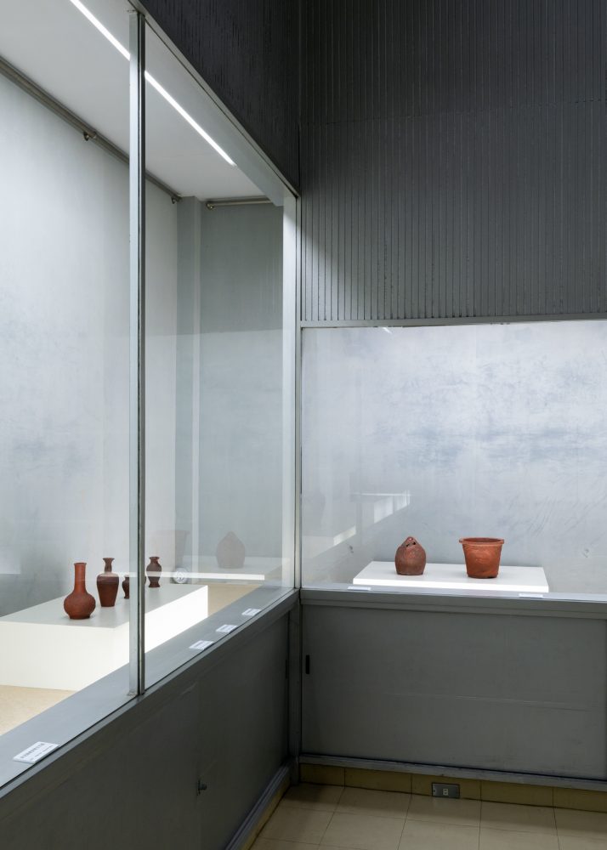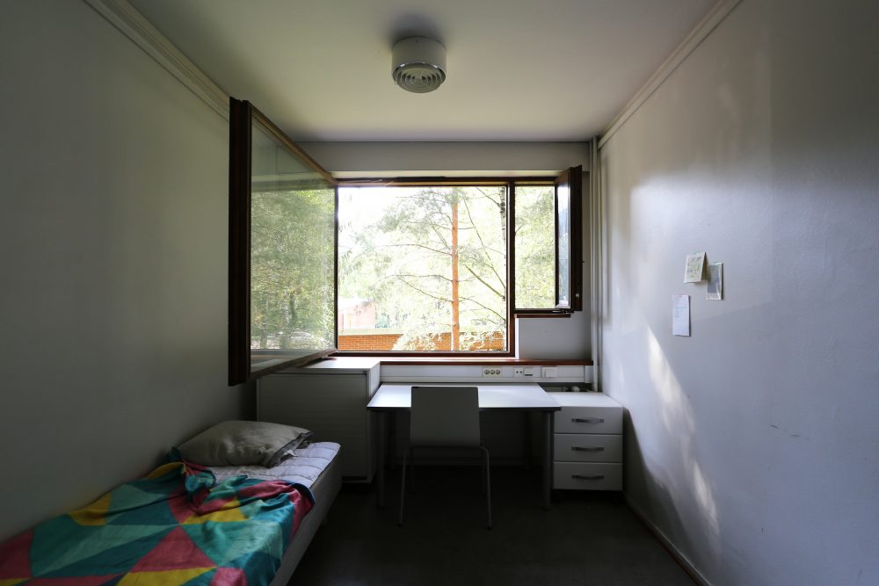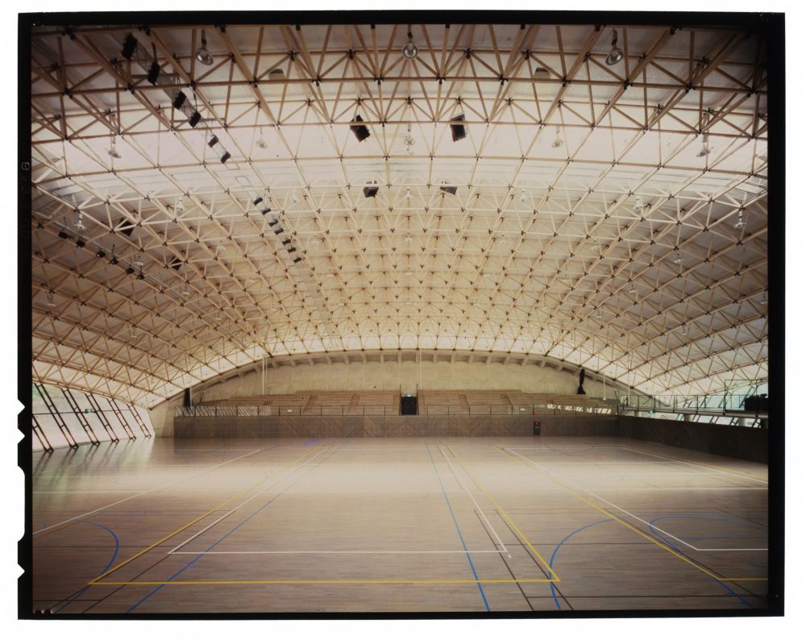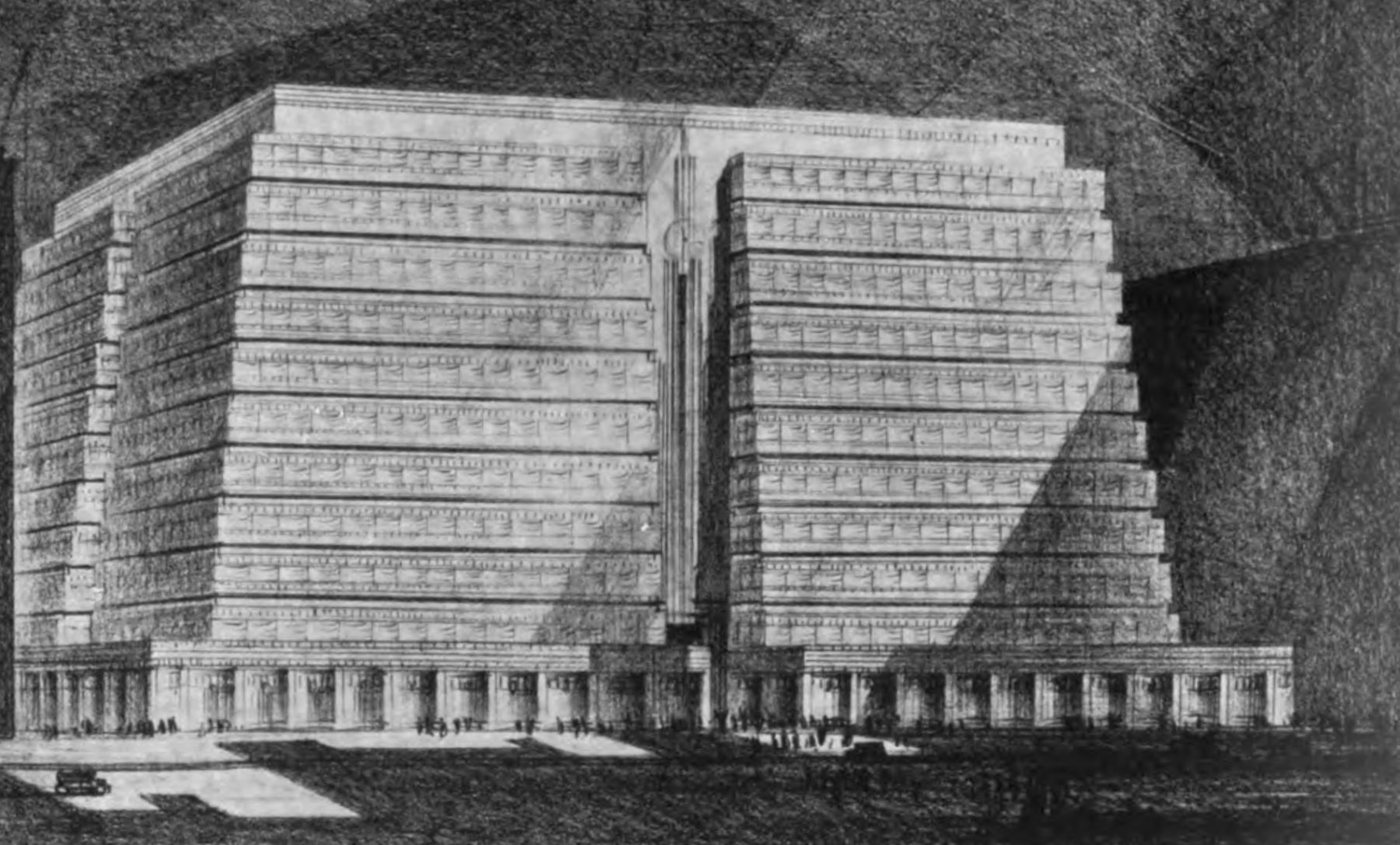
Windowless Buildings: Their Logic and Pathology
04 Aug 2023
- Keywords
- Architecture
- Environment
- History
One characteristic element of the modernist architecture that emerged in the early twentieth century is the large window. That is, windows much larger as compared to those of traditional European masonry and brick architecture, and the Corbusian free façades constructed with industrial materials such as steel, glass, and concrete that enabled their existence, played a major part in shaping people’s impression of the architecture of the modernists as being well lit and transparent. But these windows were not designed simply to create a different look; they were conceived as a solution to the social problems of overcrowding and poor sanitation that plagued urban environments that were transformed by the Industrial Revolution.
The invention of large windows may not have been an inevitability had the modernists’ goal purely been to realize sanitary living environments through the adoption of new technology, however, as the window’s functions of bringing in light and fresh air are not things that cannot be achieved with alternative means, and the period when early twentieth century modern architecture took hold coincided precisely with a time that saw great advances in technology that allowed these functions to be replaced mechanically. As a matter of fact, during the late 1920s to ’30s in the technologically advanced US, there even emerged projects that utilized such new technology, namely HVAC (heating, ventilation, and air conditioning) systems, to take the complete opposite approach from the modernists who embraced large windows. In other words, these projects proposed the creation of windowless buildings, the antithesis of the large-windowed buildings of the modernists.
The Imaginative Force of HVAC Technology
Modern HVAC systems that integrate the functions of heating, cooling, ventilation, and dehumidification were developed by engineers such as Alfred Wolff (1859–1909) and Willis Carrier (1876–1950), and they were first implemented in commercial and industrial buildings at the turn of the twentieth century, specifically in 1902. However, the invention did not draw significant interest from American professionals or the general public until after World War I.1 Two international expositions held in the 1930s, the 1933 Chicago World’s Fair and 1939 New York World’s Fair, provided especially good opportunities to showcase the power of the new technology, and many of the events’ pavilions were equipped with HVAC systems (Fig. 1). A prime example is the Igloo of Tomorrow, which was built as Carrier’s corporate pavilion in New York. The enormous structure inspired by indigenous homes (igloos) was designed as a fully air-conditioned windowless building.2
-
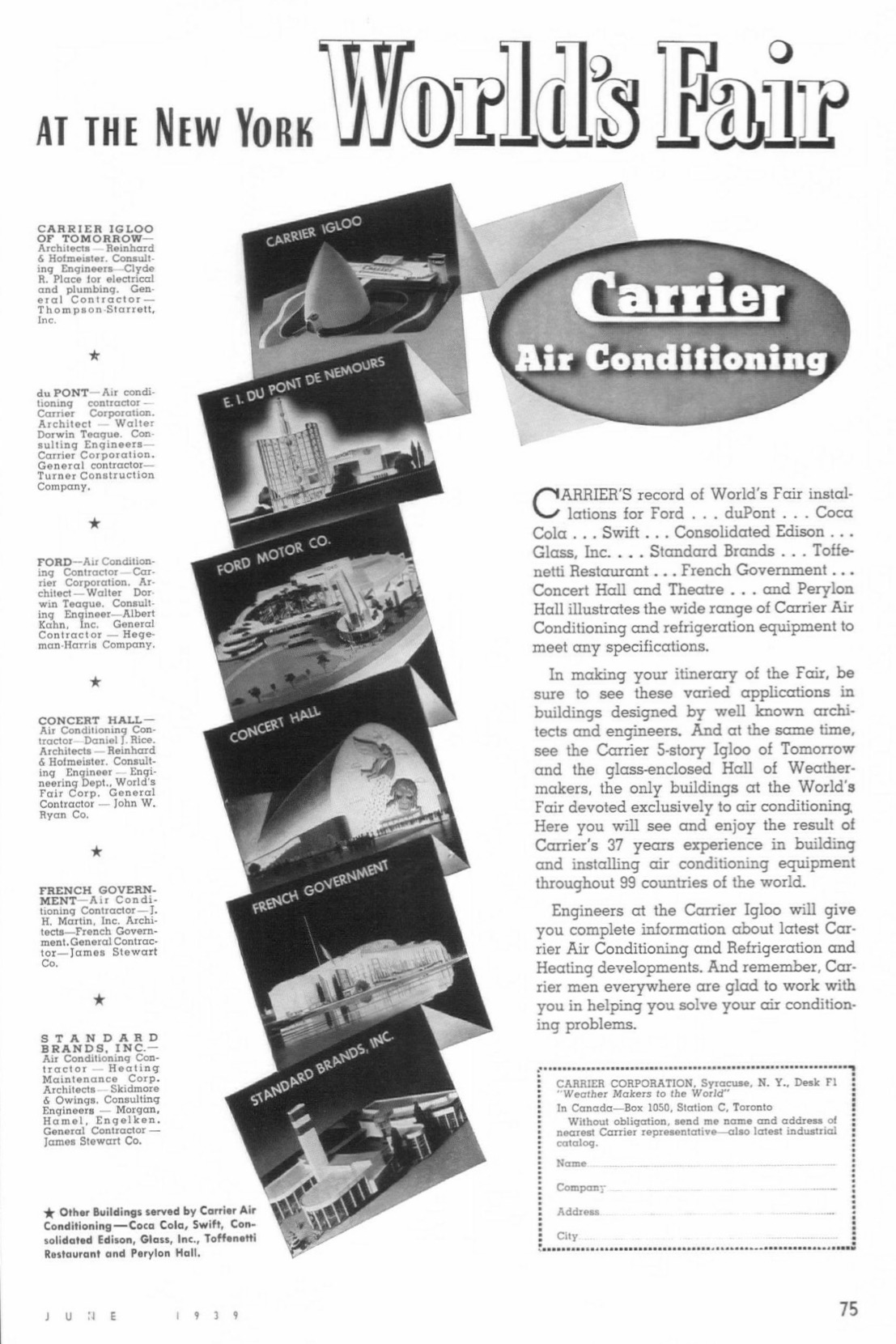
Fig. 1. Carrier ad printed in the New York World’s Fair feature issue of Architectural Forum (June 1939). It lists the pavilions that were equipped with the company’s HVAC systems (the Igloo of Tomorrow is shown first at the top). Source: Architectural Forum 70, no. 6 (June 1939), 75.
The concept of artificial environments protected from the changes in the outdoor climate are also depicted in the science fiction of the time—H. G. Wells’ The Shape of Things to Come (1933), the film adaptation of which was released in 1936, is a notable example—and as historian Marsha Ackermann points out, it is often the case that “windows and weather are symbols of backwardness” in these works.3 This period of HVAC technology’s development and spread surrounding the two expositions became a wellspring of such ideas for buildings that no longer required having openings connecting the inside and outside.
The concept of a fully air-conditioned windowless building, however, had already been a subject of discussion before the two expositions, as early as in the late 1920s. An article by Carrier published in the first issue of the industrial journal Heating, Piping, and Air Conditioning (May 1929), for instance, discusses how the universalization of HVAC systems, particularly cooling systems for the summer, would bring an end to the “dark age” (i.e., pre-AC times), and it presents an outlook on the future as follows: “The office of skyscrapers of the future may find it preferable to dispense with windows and the street noises and dust which they admit, and avoid the great wastes in congested cities due to unoccupied courts and areaways now used for purposes of window ventilation and light.”4
In February of the same year, a Carrier research engineer by the name of Dan C. Lindsay had even proposed the concept of “windowless cities” at a meeting of the American Society of Refrigerating Engineers (ASRE; now ASHRAE, the American Society of Heating, Refrigerating, and Air-Conditioning Engineers) .5 As explained in an article reporting on his presentation, “the discomforts of bad air and lack of light” caused by urban congestion could be solved by eliminating windows from buildings all together, an idea which was made possible owing to “the attainments of air conditioning” at the time. In such proposals, traditional windows were viewed as being irrational not only functionally but also from an economic standpoint. As Lindsay argued, “[i]n the construction of buildings, windows constitute a substantial element in mounting costs, add a questionable element of beauty and constitute a great loss in the coal used for heating, or for motivating the refrigerating system. They are the principal contributors to infiltration of troublesome drafts, dirt and noise.”6
The article concludes its discussion on Lindsay ’s vision by noting that the seemingly “senseless” method that he proposed (eliminating windows) was in fact a “logical” solution:
At first consideration the proposal for windowless buildings seems senseless, but when it is remembered that the operations of engineering are contrary to nature in general, it appears logical that a building, the acme of mechanical attainment, should supply its own weather, and do a better job for itself than by leaving the matter to the exigencies of climate.7
Windowless Buildings or Buildings That Are All Windows
As discussions on windowless buildings as a logical solution to the problems of the city gained steam among engineers, similar discussions also arose within the architecture field. For example, the architect Francis Keally (1889–1978) presented drawings that concretely visualized this new building typology in a lecture he gave as part of the Architectural League of New York’s 1931 exhibition (Fig. 2).8 However, the reception of his proposed windowless building was not entirely positive among his architect peers. According to an article in the December 1931 issue of The Michigan Technic that touches on his proposal, “it was criticized in many quarters as representing only a theory and one of doubtful practical value”.9
-
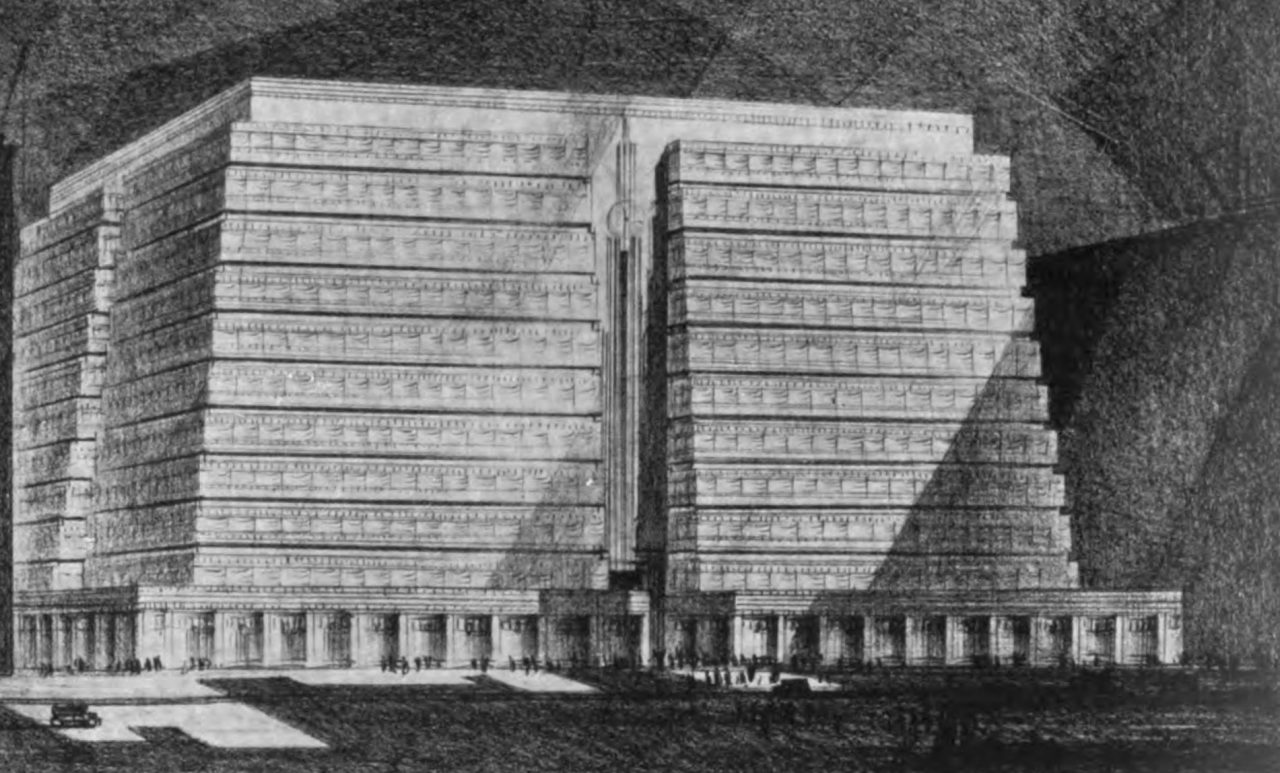
Fig. 2. Drawing of Francis Keally’s windowless building. Its monumental form brings to mind the ziggurats of ancient Mesopotamia. Source: Hamilton M. Wright, "The Windowless Building", The Michigan Technic 45, no. 3 (December 1931), 11.
And yet, the same article does go on to note that the windowless building concept itself was already starting to be implemented in the form of practical industrial structures (if not as monumentally as Keally proposed). The specific example given is the factory that the saw manufacturer Simonds started to build in 1930 in Fitchburg, Massachusetts (Fig. 3). The factory drew the attention of the architecture community as “the country’s first example of the windowless building”, and it is even mentioned in the preliminary proposal for the Modern Architecture: International Exhibition held at MoMA in 1932.10
-
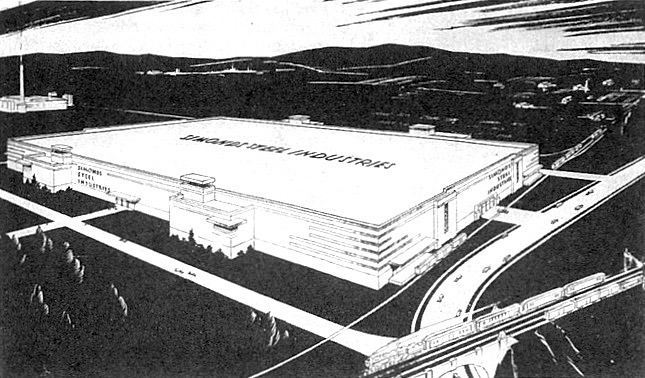
Fig. 3. Drawing of Simonds’s planned windowless factory. Source: "A Windowless Factory", Architecture 63, no. 5 (May 1931), 304.
There is something peculiar about the fact that the emergence of windowless buildings coincided with the spread of the European-born International Style architecture promoted through the Modern Architecture exhibition—or in other words, the large-windowed buildings constructed with steel, glass, and concrete as described at the start. An article in the magazine Architecture from 1931 that discusses the Simonds factory also calls attention to this concurrence of diametrically opposite building designs as follows: “Incidentally, it is a significant index of our present state of mind in architectural matters that we are trying out the windowless building at the same moment that we build structures of steel and glass that are practically all windows”.11 Although the article does not further elaborate on this observation, it conveys a sense that the architecture community was more ambivalent about the idea of eliminating windows compared to the engineers who had embraced it singularly from a technical standpoint.
Claustrophobia or Utopia
The ambivalence on the architects’ side may have had something to do with the psychological unease that comes with the notion of eliminating windows. In fact, as evinced by the following, the concept of the windowless building had evoked concerns about a specific psychological condition from its earliest mentions.
The question of what effects the elimination of windows would have on human health, particularly psychologically, was raised as an unresolved issue at the aforementioned ASRE meeting. According to an article in the July 1929 issue of Heating, Piping, and Air Conditioning, Lindsay stated in his lecture that the ” the only problem remaining to be solved was a psychological one”, recognizing that ” sufferers from cloisterphobia [sic] exist and that life would be extremely miserable to them without windows”.12 This topic of claustrophobia induced by buildings lacking in windows would continue to accompany subsequent discussions surrounding windowless buildings.
The either-or statement “Claustrophobia or Utopia?”, as presented by the title of an article in a 1931 issue of the MIT Technology Review, is rather interesting when considering this aspect of windowless buildings (Fig. 4). The article points out that despite how Simonds’ windowless factory was being touted as an ideal working environment in terms of both worker health and efficiency, in truth there was no knowing what impact it would have on them.
The outcome of this seminal experiment will be carefully watched. The greatest unknown factor is the psychological effect on the workmen of these unusual factory surroundings. Will they result in claustrophobia? The American workman is conservative in many ways, and may dislike the sense of isolation from the outside world and what may become deadly monotony under even perfect working conditions. It may, however, be a great boon not to have to look out upon the unlovely purlieus of that city.13
This uncertainty around whether the windowless building would offer a utopia sheltered from the chaos of the city or a suffocating, claustrophobia-inducing environment can probably be taken as a candid expression of the ambivalence that many people must have felt towards the idea of eliminating windows at the time.
-
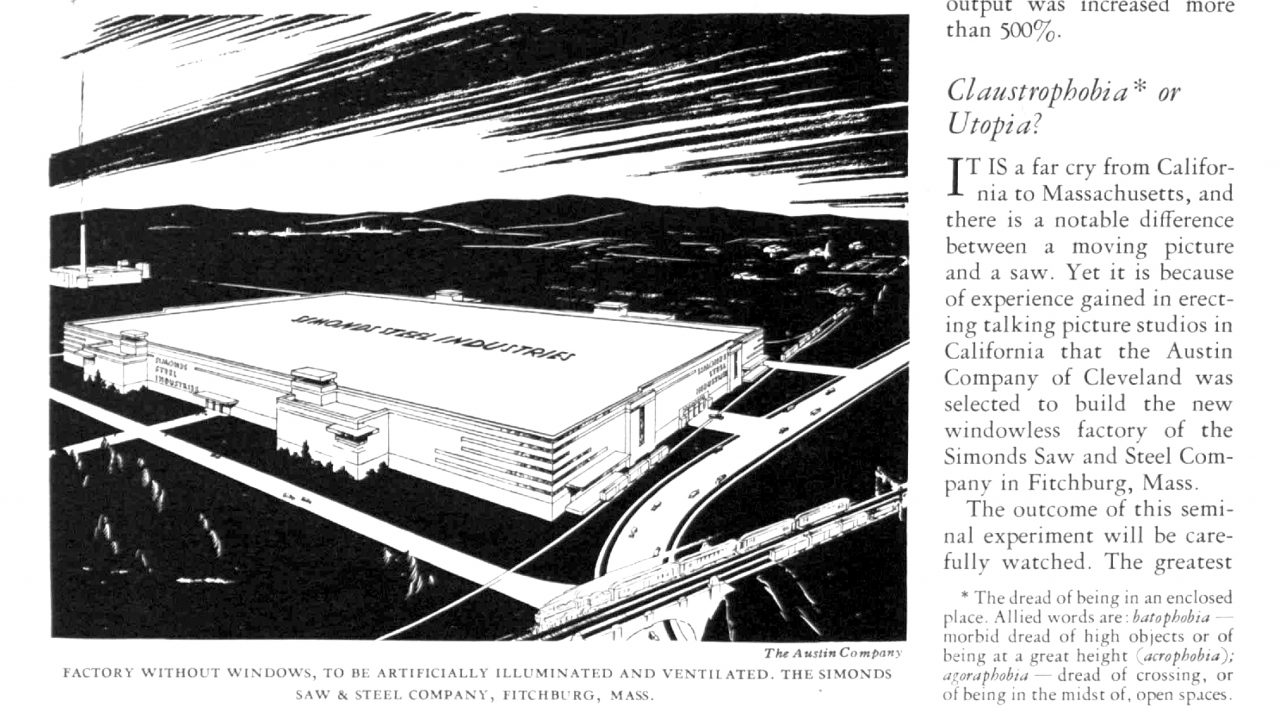
Fig. 4. "Claustrophobia or Utopia?" article (partial) in the January 1931 issue of the MIT Technology Review. Source: "Claustrophobia or Utopia?", MIT Technology Review 33, no. 4 (January 1931), 192.
The word “claustrophobia” in the article’s title has a footnote explaining that the condition is related to other phobias such as acrophobia and agoraphobia.14 Architectural historian and critic Anthony Vidler notes that such spatial phobias, particularly agoraphobia (the fear of being in open spaces) and its opposite, claustrophobia, were “discovered” in the late nineteenth century in connection with the formation of the modern metropolis.15 That is, in psychology at that time, these anxiety disorders were believed to stem from the sense of alienation that people experienced in the new urban environments which differed greatly from those of traditional communities. This observation brings up a paradox: the windowless building was proposed as a solution to the various problems caused by overcrowding in metropolises—no differently from the modernists’ architecture of “all windows”—and yet, it was the one that wound up being associated with a spatial phobia considered to be a malady of the metropolis.
Modern Architecture’s Other Half
Vidler, as noted above, describes agoraphobia and claustrophobia as being complementarily related modern urban disorders, but elsewhere, he relates them temporally as two phases of a transition process. In this latter view, he points out how the “inexorable logic of modern spatialization” (as exemplified by Georges Haussmann’s renewal of old Paris) propelled the transformation of urban environments from being claustrophobic to being agoraphobic by opening up traditional cities with the creation of “deeper and more public perspectives in the public realm . . . at the expense of individual interiority” , and “it only remained for the project of modernist transparency to complete the process”.16 As shown through this article, however, the large-windowed architecture that arose from the modernists’ project of transparency was actually accompanied by an odd half: the windowless architecture with which it shared the same focuses on technology and sanitation. In this regard, one could view the proposals for windowless buildings as having not only questioned the necessity of windows in architecture but also critically challenged the very logic upon which the architecture of the modernists was foundationed.
This piece is an expanded and edited version of the presentation manuscript for “Paneru 3: Daitoshi ni kōsuru kenchiku: Kenchikuriron, retorosupekutivu, orutanativu” [“Panel 3: Architecture resisting the metropolis: Architectural theories, retrospectives, and alternatives”] of the 16th Annual Convention of the Association for Studies of Culture and Representation held in July 2022.
Notes
1 :Marsha Ackermann, Cool Comfort: America’s Romance with Air-Conditioning (Washington: Smithsonian Institution Press, 2002), 5. On the development of air conditioning technology in America: Gail Cooper, Air-Conditioning America: Engineer and the Controlled Environment, 1900–1960 (Baltimore: Johns Hopkins University Press, 1998). Specifically on the adoption of air conditioning technology in the architecture field: Joseph M. Siry, Air-Conditioning in Modern American Architecture, 1890–1970 (Pennsylvania: The Pennsylvania State University Press, 2021).
2 :Siry, Air-Conditioning, 54–55; and Ackermann, Cool Comfort, 96–102.
3 :Ackermann, Cool Comfort, 79.
4 :Willis H. Carrier, “Air Conditioning: New Prospects for an Established Industry”, Heating, Piping, and Air Conditioning 1, no. 1 (May 1929): 30. Also referred to: Ackermann, Cool Comfort, 79.
5 :”Windowless Cities Possible Result of Air Conditioning”, Refrigerating Engineering 17, no. 4 (April 1929), 119–120.
6 :”Windowless Cities”, 119.
7 :”Windowless Cities”, 119.
8 :This proposal is outlined in the following articles: C. F. Talman, “Now the Windowless Building with Its Own Climate”, The New York Times, August 10, 1930; and Hamilton M. Wright, “The Windowless Building”, The Michigan Technic 45, no. 3 (December 1931), 10–11.
9 :Wright, “The Windowless Building”, 10.
10 :Terence Riley, The International Style: Exhibition 15 and the Museum of Modern Art (New York: Rizzoli, 1992), 219.
11 :”A Windowless Factory”, Architecture 63, no. 5 (May 1931), 303. Also referred to: Siry, Air-Conditioning, 55.
12 :”ASRE Discusses Windowless Skyscrapers”, Heating, Piping, and Air Conditioning 1, no. 3 (July 1929), 193.
13 :”Claustrophobia or Utopia?”, MIT Technology Review 33, no. 4 (January 1931), 192–193.
14 : “Claustrophobia or Utopia?”, 192.
15 :Anthony Vidler, Warped Space: Art, Architecture, and Anxiety in Modern Culture (Cambridge: MIT Press, 2000), 25ff.
16 :Vidler, Warped Space, 76.
Takahiko Kanemaki
Architectural historian. Born 1990. Completed the doctoral program at the Department of Architecture in the Graduate School of Engineering at The University of Tokyo. PhD (Eng). Notable papers include “Corwin Willson’s Proposal for ‘Mobile House’ and Its Ideological Background” (AIJ Journal of Architecture and Planning, August 2020). Articles include “Infection and Space as Membrane” (Kenchiku Tōron, August 2020).

