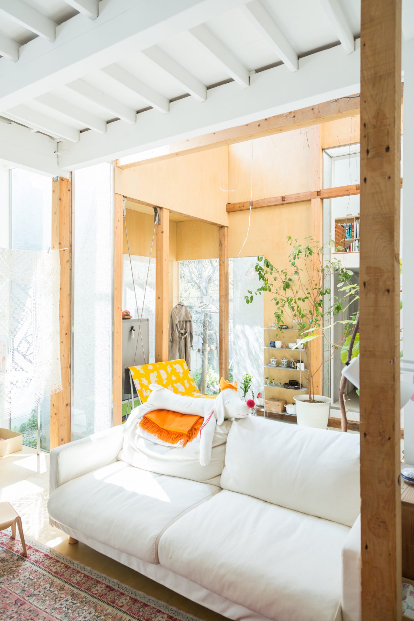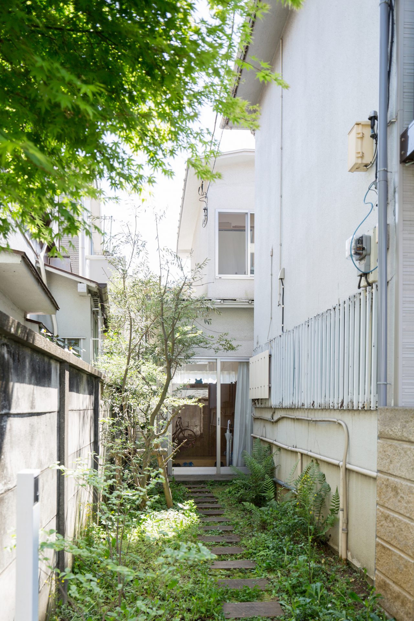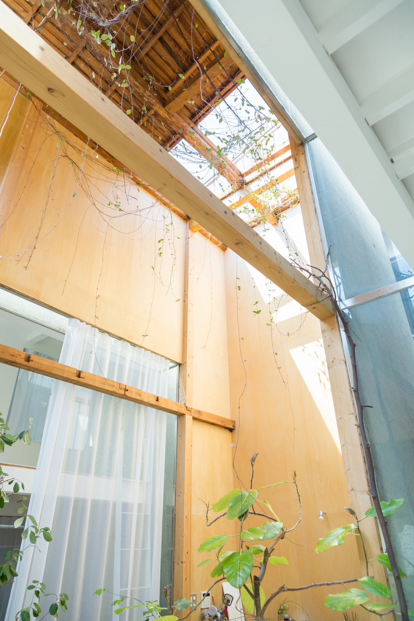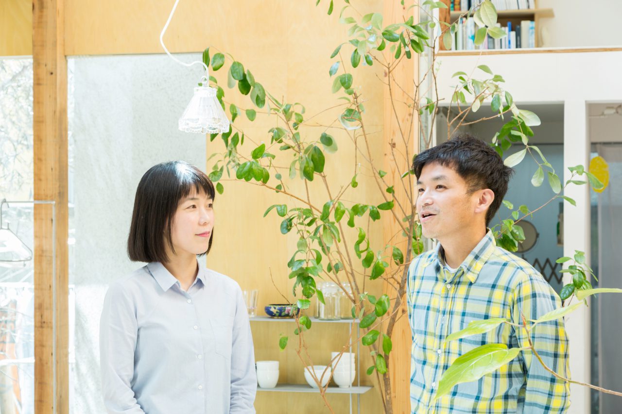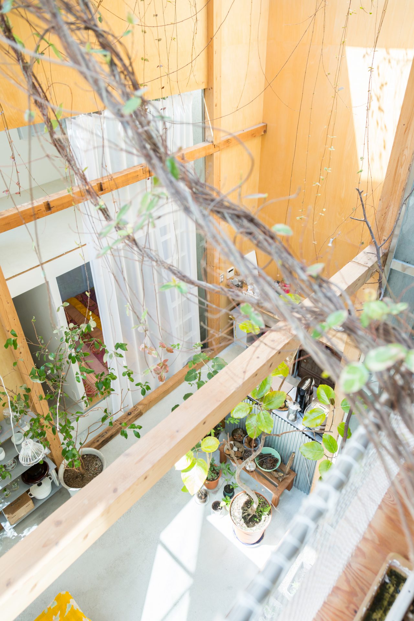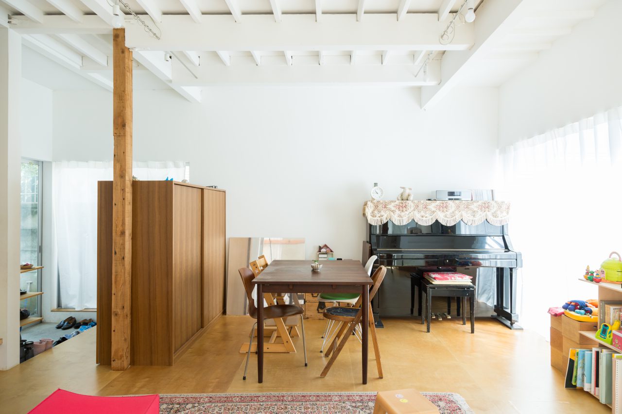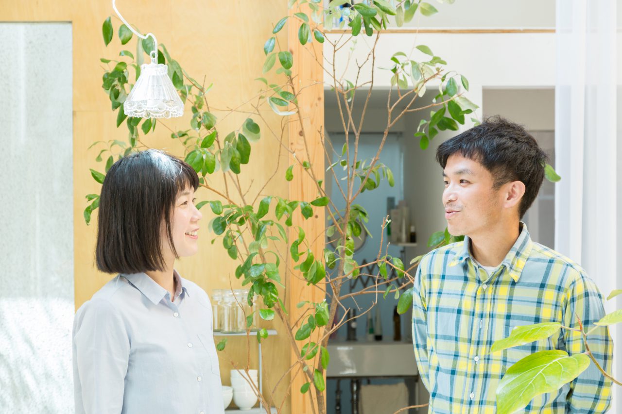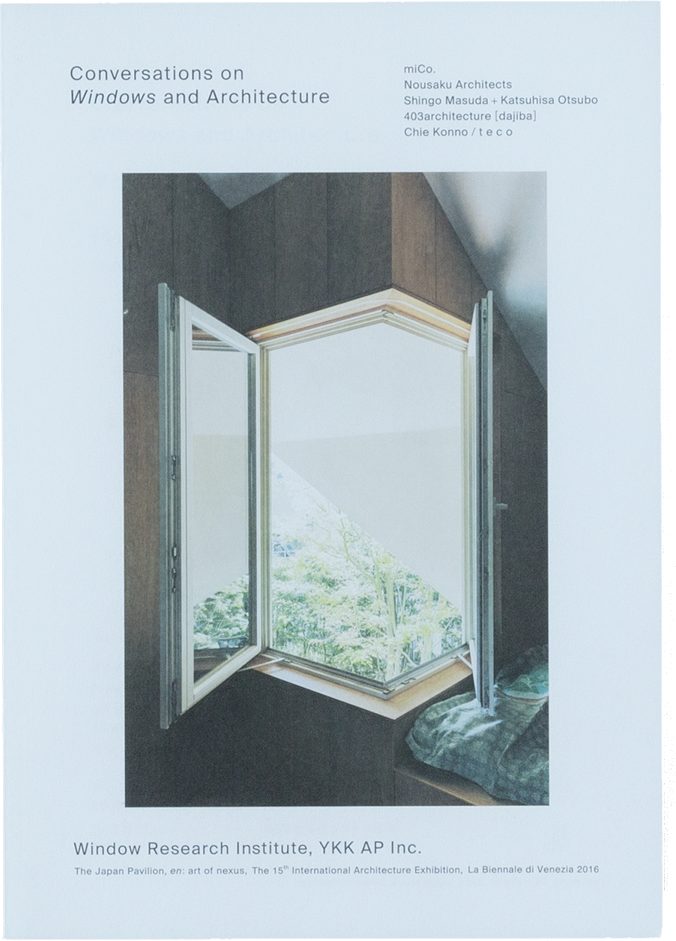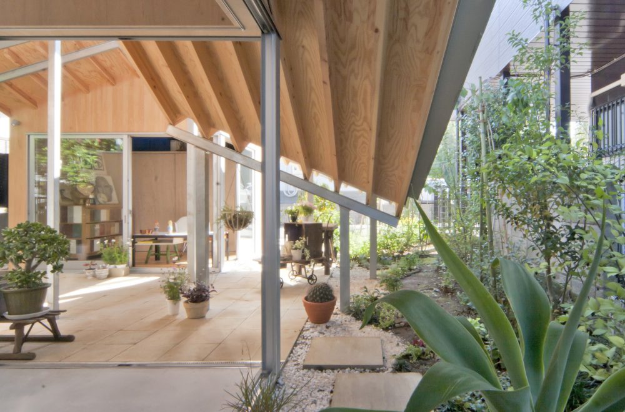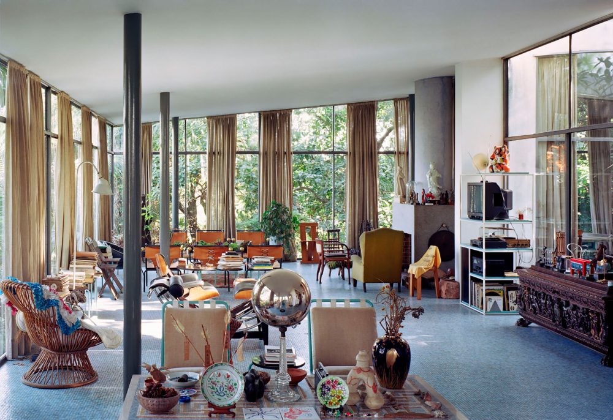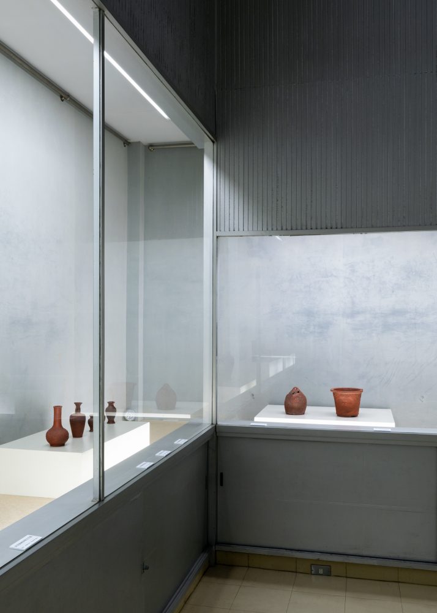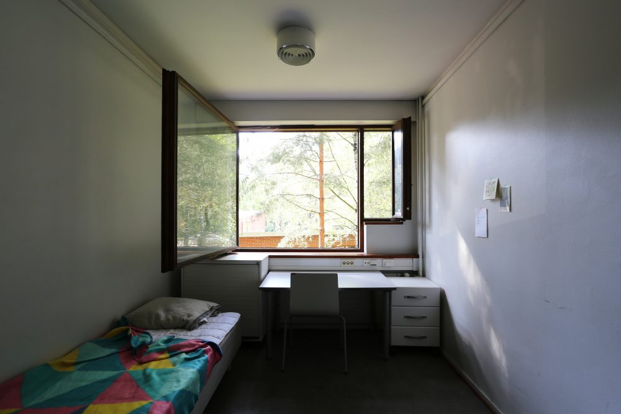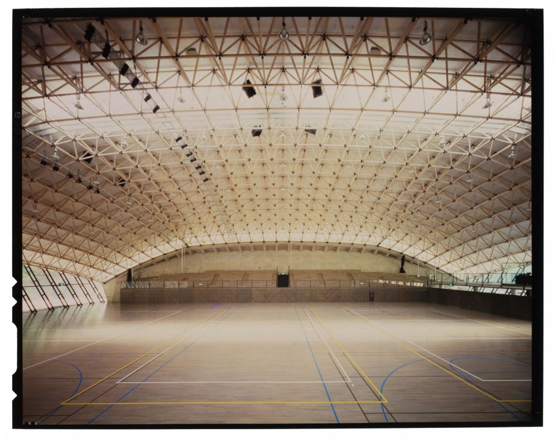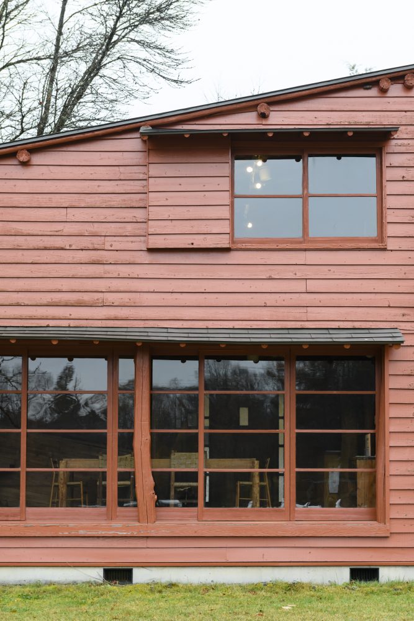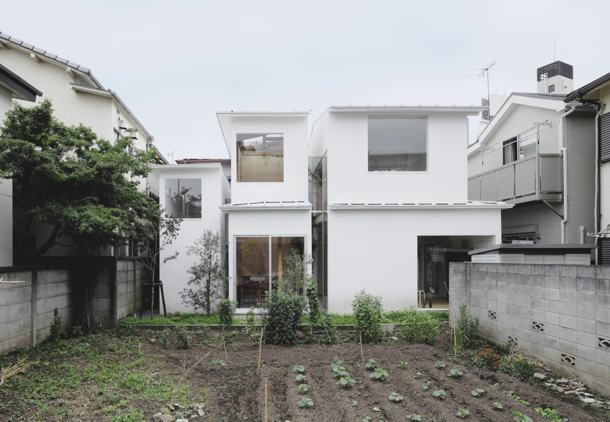
27 May 2016
- Keywords
- Architecture
- Conversations
- Interviews
“En: art of nexus” is the theme of the Japan Pavilion at the 15th International Architecture Exhibition, La Biennale di Venezia 2016, one of the world’s largest modern architecture festivals. How are the exhibiting architects interpreting the theme? What are their ideas of the various forms of “windows” in architecture? We interviewed the architects and the venue designer by taking actual works as examples.
“House at Komazawa Park” (2011) is your own house. How did you design this house?
Mizuki Imamura: We bought a house that was 34 years old and renovated it. We looked at lots of houses before buying one, and for this house on a flag lot, I thought I would be able to take an advantage of the tiny garden or the path that reaches to the public road as blank spaces. There are wooden houses around the house and the flag lot is surrounded by these houses in all directions, so I wanted to get sunlight and wind as much as I could even with this condition, and that is how I started.
We started planning the house where his mother and unborn baby would be able to live together, as a larger family. We wanted to place his mother’s room, the living room, the dining room, and the bathroom all on the first floor, so extension work was necessary for the first floor. Actually we had a detailed design, with an extension part that is 1.5 times higher of the first floor ceiling, covered by a translucent material to keep the brightness for the house.
One day when Shinohara drew two lines on the plan, we noticed that if the house is divided into three parts, we would be able to get sunlight and wind, and the extension be more thoughtful to the neighbors as well. In addition, I planned to move the garden in the southern part to the middle of a room. That’s an idea like “the courtyard in the room.” So we designed the middle building in wellhole style, removing the floor upstairs, with lots of openings to let the sunlight in. Initially we were to partition the courtyard and the room with the sashes, but instead made it as one whole room in the end.
You control the connection of inside and outside very well. The details of each window differ as well.
Isao Shinohara: We designed the windows pretty carefully. Basically we reused the original position of the openings. However, the environment outside a window is not always perfect. I suppose fixed windows are useful when you would like to abstract the scenery, as they make a distance between inside and outside. On the other hand, we used sliding windows or casement windows for the parts that we wanted to be open or for ventilation.
Imamura: I suppose it’s very important whether the space is open or not. For example, the back door is placed on the wall aside the kitchen where people can’t pass, and people often ask us why we did it that way when people can’t pass there. Here the purpose was not to go out, and the important point was that the area was widely open. We wanted to have a high rate of opening for this area to make it like a garden, and I consider more “courtyard”-like feeling is added by this back door open this wide. Even though people don’t pass there, it gets much more ventilated, and it was also important to be able to see the ground.
Shinohara: For windows, there are many kinds of ready-made products with wooden framings of 910mm as the basic length, such as sliding windows, fixed windows, protruding windows and vertical pivot windows. I feel like this directly shows the complex residential environment in current days. We carefully picked and properly used those ready-made windows and custom windows for each place.
You even change the way to attach each window in one house.
Shinohara: Yes. In the same house, for example we selectively used half-external windows and external windows for each part. Even ready-made product for wooden construction, the external window has the frame on the exterior of the pillar, so the opening is larger than the half-external window and it looks like a small bay window attached outside the opening. I think details like that actually greatly affect how our bodies feel. Also, for the details of the windows, we designed the fixed windows with a thin frame, but in contrast we appreciate how the glass part of ready-made aluminum sash looks sturdy. It is important to be able to feel that you can easily open the window, and I think this is affected by tradition or your memories, but there is definitely something that makes us feel that way. It is interesting to design things and to thinking something like that at the same time.
-
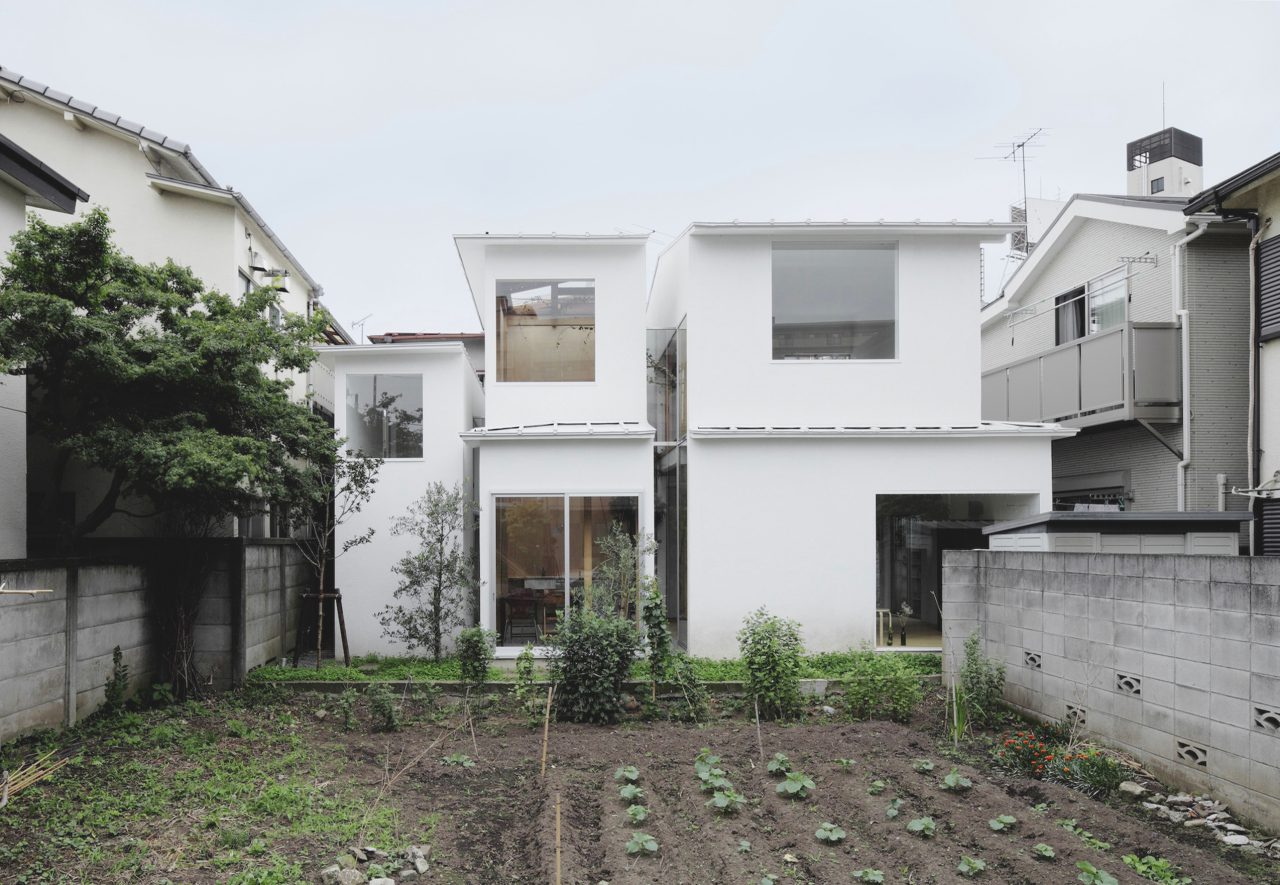
“House at Komazawa Park” ©Koichi Torimura
Imamura: When seeing horizontal windows, Japanese people will feel like opening them widely, all the way.
Shinohara: It’s very luxurious to have this many kinds just for windows, and that is an interesting part to think as an architect. On the other hand, it means that we need this many kinds of window to deal with the environment.
Are there any other projects focusing on windows?
Imamura: We took much consideration on windows for “House in Tokyo” (co-production with Nagao Ako Architect Office, 2015) as well. The environment differs drastically between inside and outside the line of the exterior wall of the building. If you happen to see outside windows on the rainy or snowy days, or in the summer or the winter of strict environments, you realize that the worlds inside and outside of that one sheet of glass are very different. I feel that while forming the line of exterior walls, the windows can connect the outside and the inside, visually and experientially, and each glass can play a role as an interim space. For “House in Tokyo”, we thought that the way to create the distance between inside and outside would be important because it is built on a long and narrow site with little depth, and we considered windows pretty closely to the original concept.
-
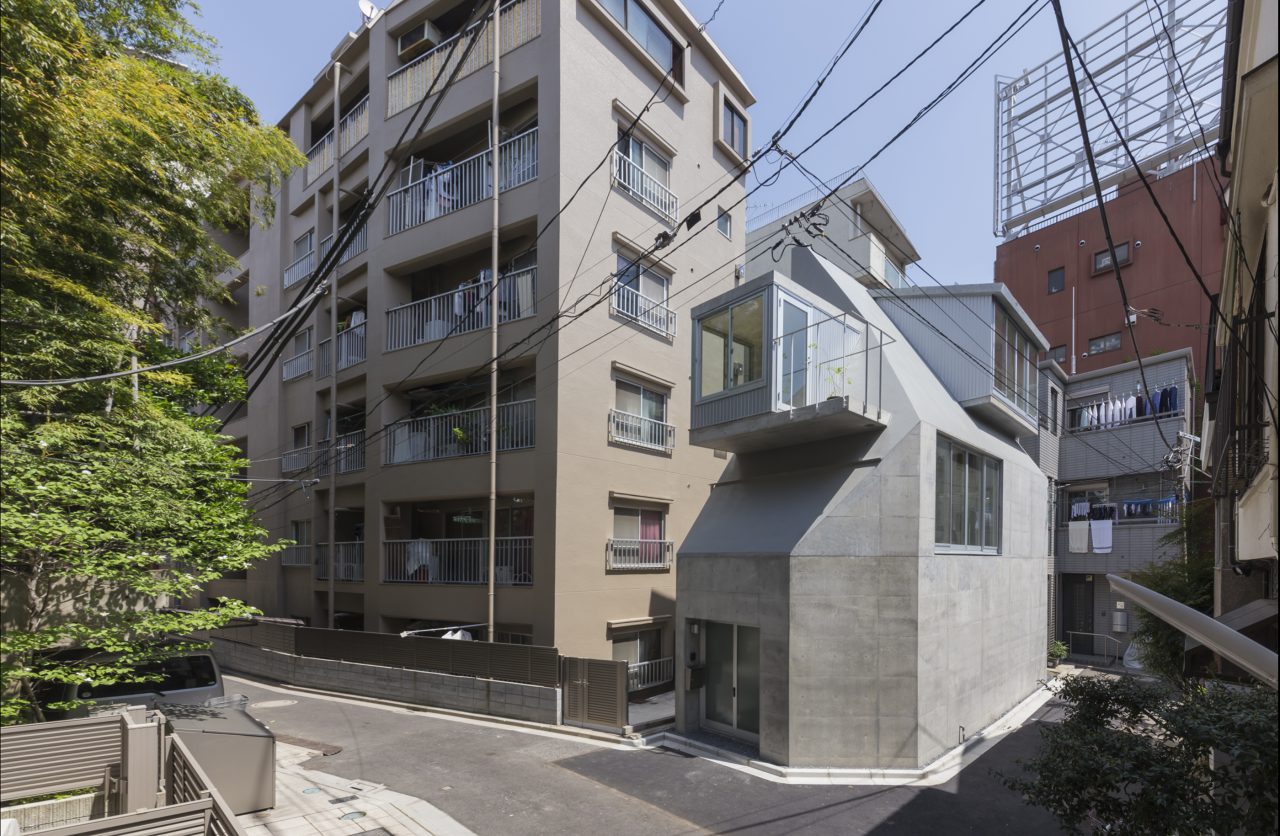
“House in Tokyo" (co-production with Nagao Ako Architect Office), Photo by Shinkenchiku-sha
It feels like that the bay windows are attached on the concrete skeleton.
Imamura: Yes. This is a very strange place and it feels like the site is left alone like an island with a distance from the big road, the next door building, the old house and the elevated railroad. Each side has a very different environment, and additionally, you can’t have space toward the depth direction because of the long and narrow site. The owner wanted a house with a music room on this site, and I thought it would be a reasonable idea to have a large volume of concrete inside, considering the careful attention to fire protection in the commercial district, the difficulty to bring in steel frame through the narrow road, and the need of a music room. However one time when we showed an idea of an open slab with steel frames, the owner liked it more than we expected.
The owner wanted to spend time in the open atmosphere of the living room except when self-confined to make music, or wanted to lounge when having many friends come over, and we figured that actually both closed and open spaces were needed. So we thought if we could make a hybrid idea that would make the idea of inward volume with concrete and the idea of outward slab with steel frames that exist at the same time. We thought out a space in a form of slab sticking out from the volume of concrete, and combined the window and the space around.
-
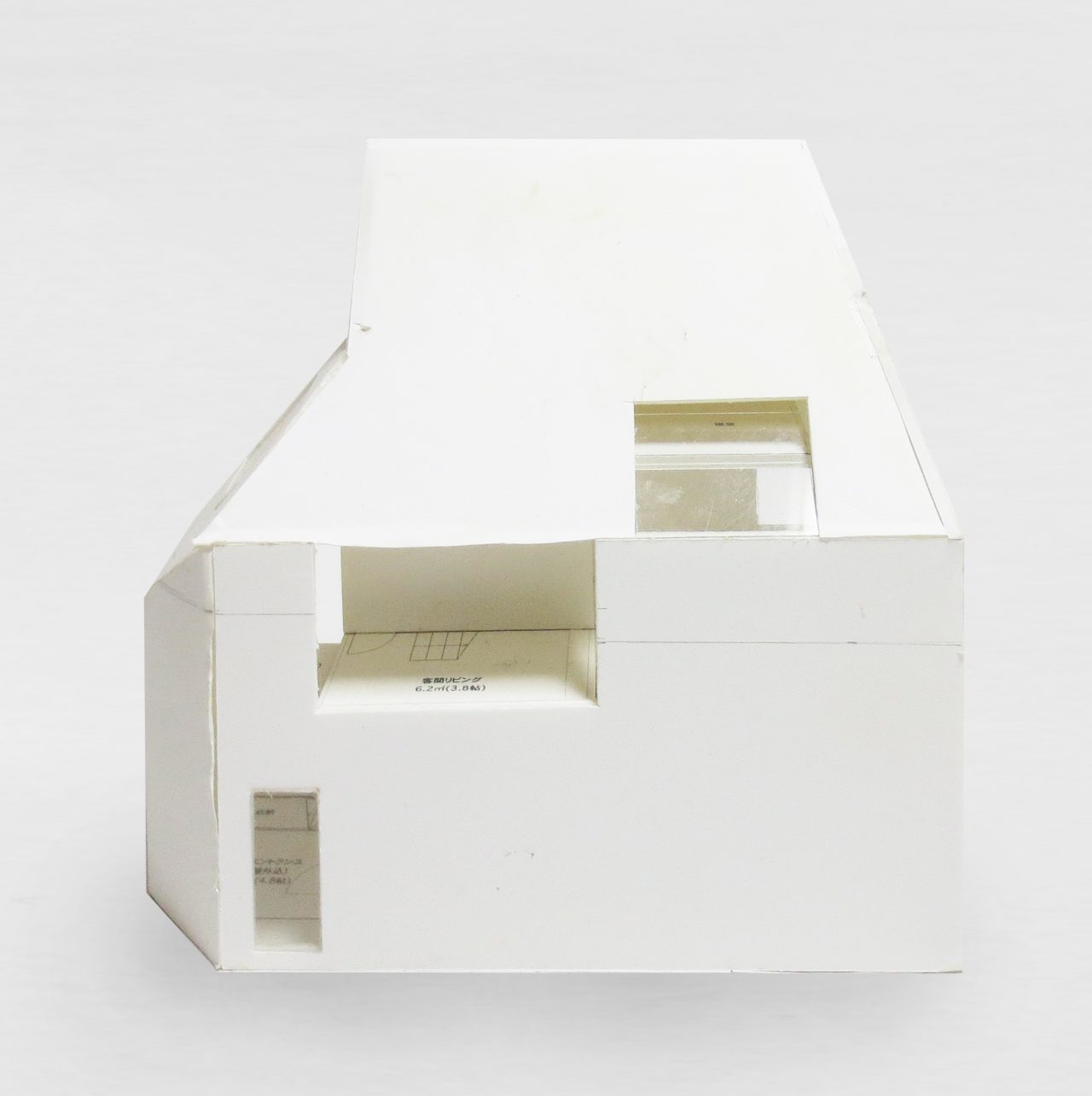
“House in Tokyo”, idea of inward volume with concrete ©miCo.
-

“House in Tokyo", idea of an open slab with steel frames ©miCo.
-
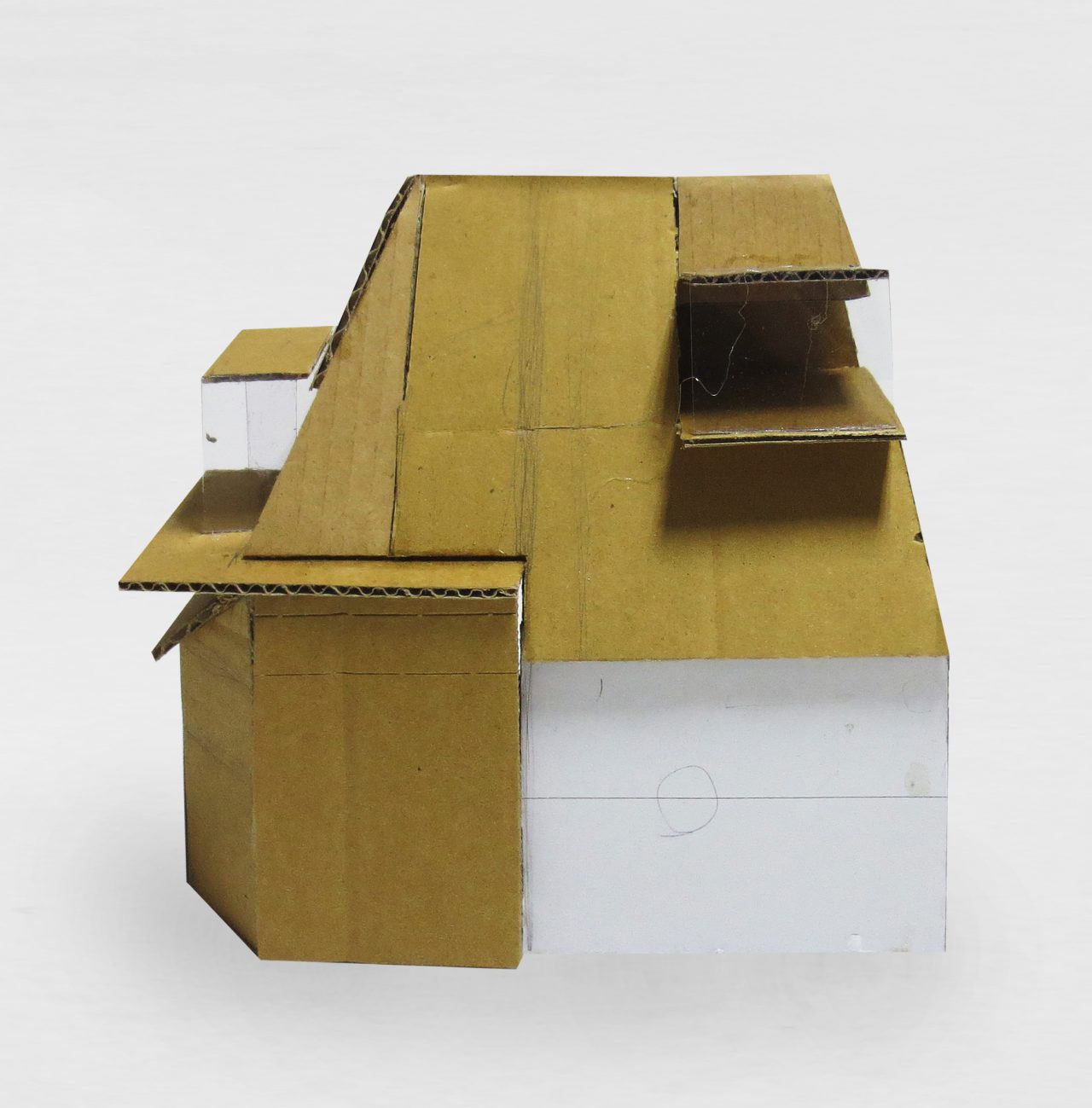
“House in Tokyo", hybrid idea (idea of inward volume with concrete and the idea of outward slab with steel frames) ©miCo.
For the expansive space with the slab sticking out, the window has the style of what they call a Japanese door between rooms which opens sufficiently and the sash is half-external. In an opposite way, the window for the space of the volume appears like a cut through hall, and the sash is set closer to the inside of the exterior wall. That’s the way we expressed windows, making changes how to treat the attachment of each window. As there are parts sticking out and enclosed in the space of one continuous house, when you look at it from a distance, you can see the parts that come outward and parts that are closed at the same time. That is how this place appears.
-
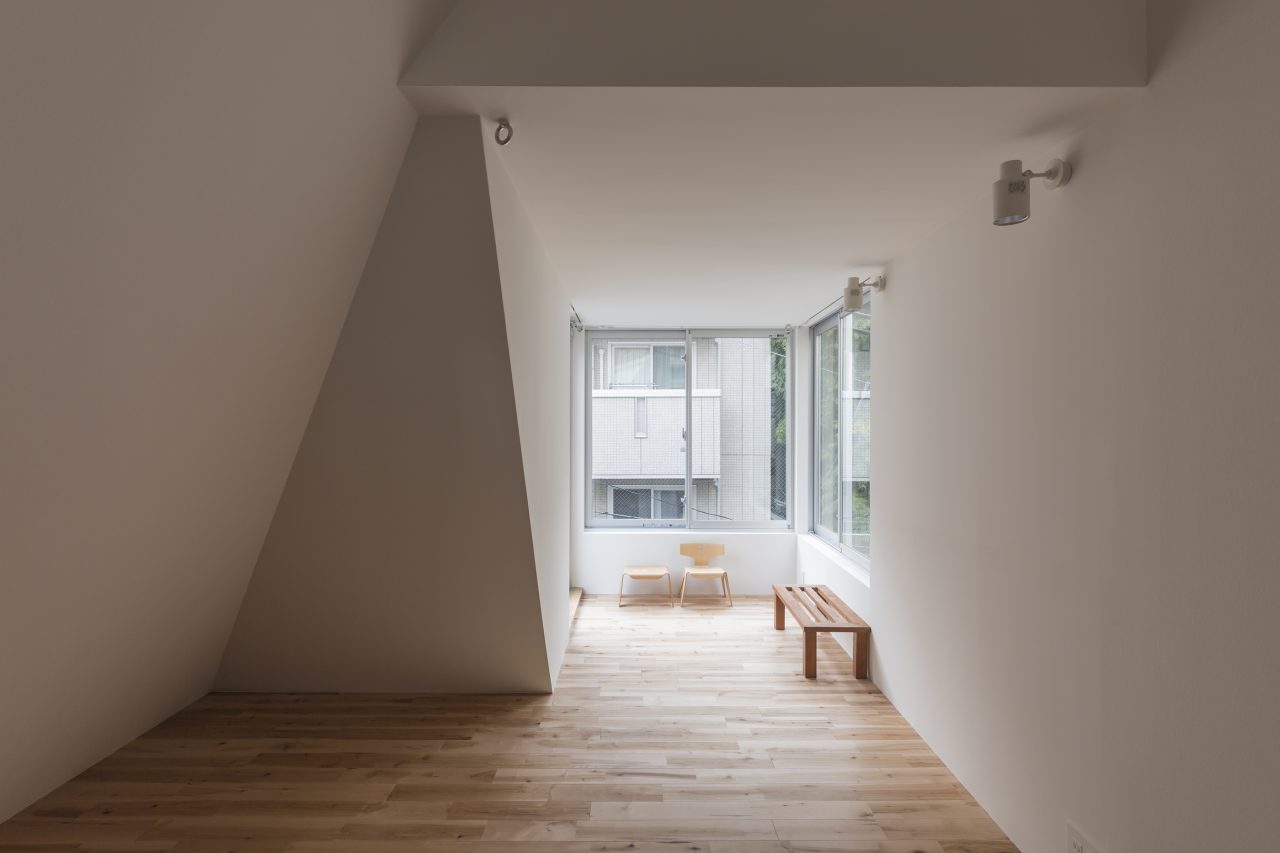
“House in Tokyo" (co-production with Nagao Ako Architect Office), Photo by Shinkenchiku-sha
Shinohara: Since the rooms don’t have much depth, the area of the window is relatively large for the volume of the room. For example, I feel the space in front of the sink, the living room, and the bed room to be spaces formed with windows that can be directly connected to the outside. In contrast, I don’t feel “House at Komazawa Park” to be a space formed with windows because of a larger volume of rooms for the area of the windows, even though it has large openings and many windows.
What is your thought on joining the Venice Biennale?
Imamura: : The overall theme of Japan Pavilion is “en: art of nexus”, and I think “en” appears on a border between some things, or means something contingent that can appear secondarily. In other words, it would be a word that contains the meaning of relationships or linkage. For “House at Komazawa Park”, I suppose there is “en” that accepts some kind of contingent in the relationship between inside and outside or old and new, also when handling the existing building.
I think although all the twelve different works are selected for the exhibition represent the keyword “en”, and at the same time the visitors still can feel each linkage and interpret in many ways when all the works are set together. In this exhibition, we display a model of a congested city with wooden houses, making it all with wooden frames. Japan has a traditional wooden frame construction method as its culture. If you study in architecture course, you learn the method, and if you have a little knowledge, you can understand existing buildings even without drawings. We thought that knowledge was a part of the culture and that was a renovation at a congested place on a same base, and decided to show the context of era, culture or environment with a wider view, instead of introducing the details of house itself.
Shinohara: We felt that we took in various things that we had seen or felt for House at “Komazawa Park”, whether it was negative or not, partly because it was a renovation work. I consider it’s important not to just restore the era or culture as simple nostalgia. For example, I like interim space like a Japanese veranda very much, but we can’t make it as it is in such a congested residential area. Rather, we thought that we could design good environments using the small chasms between the densely built houses, and we took the interim space inside as an indoor garden and made an architecture where the outside chasm is penetrating between the indoor garden and the room. By dragging a chasm in a house, the way to feel the chasms between the next doors changes as well. When I saw this congested wooden housing area from a longer distance as a wooden framing, the boarder of the sites disappeared and I thought that maybe we could imagine a freedom to reorganize the unit of a single house. It would be very important how we can specifically suggest spaces in the current residential environments, including such a dreamy potential. In that sense, something like the space made of the window in “House in Tokyo” can be connected to an old Japanese veranda. I felt that we were able to turn the chasms between houses into spaces positively for “House at Komazawa Park”, with the exterior wall of the house itself appearing widely through a chasm. I suppose it becomes interesting if such various contemporary spaces appear.
Please tell us about the window you like.
Shinohara: I may be particularly influenced by “Moriyama House” (2005) by Ryue Nishizawa regarding windows. At a glance it looks like an abstract appearance of white boxes, but if you actually go there, you can see various heights of floors or the way the windows are opened. There are also abundant scenes of living with many inventions, such as territories created by an opened door.
Imamura: There aren’t any patterns or rules, and each part has each form. At that time, I used to organize methods as if it were a matter of course, so “Moriyama House” was very surprising for me. It was very complicated in a good way. “Moriyama House” has so many ways of fittings, and it appears very rich.
Shinohara: Architects with short careers usually wouldn’t make so many kinds of windows. Mostly it’s just putting an entrance door and sliding windows on the drawing, like marks, without thinking much. We have to see various buildings at various places, and then start learning how to make something rich.
Imamura: you said, once you come to notice and see the variety of these windows, you can enjoy it. If you notice that there is not just a “window”, but there are various windows that shape various environments, designing and living will become more interesting.
Mizuki Imamura Born in Kanagawa prefecture in 1975. Graduated from the Department of Architecture, School of Science and Technology, Meiji University in 1999. Worked at Kazuyo Sejima & Associates from 2001 to 2008. Established miCo. in 2008. Part-time lecturer at Joshibi University of Art and Design, Nippon Institute of Technology, Meiji University, Tokyo University of Science, and Nihon University.
Isao Shinohara Born in Aichi prefecture in 1977. Graduated from the master course at the Graduate School of Media and Governance, Keio University. Worked at SANAA from 2003 to 2013. Established miCo. in 2008. Part-time lecturer at Joshibi University of Art and Design, Tokyo University of Science, and Showa Women’s University.
http://micomico.co.jp/
MORE FROM THE SERIES
-
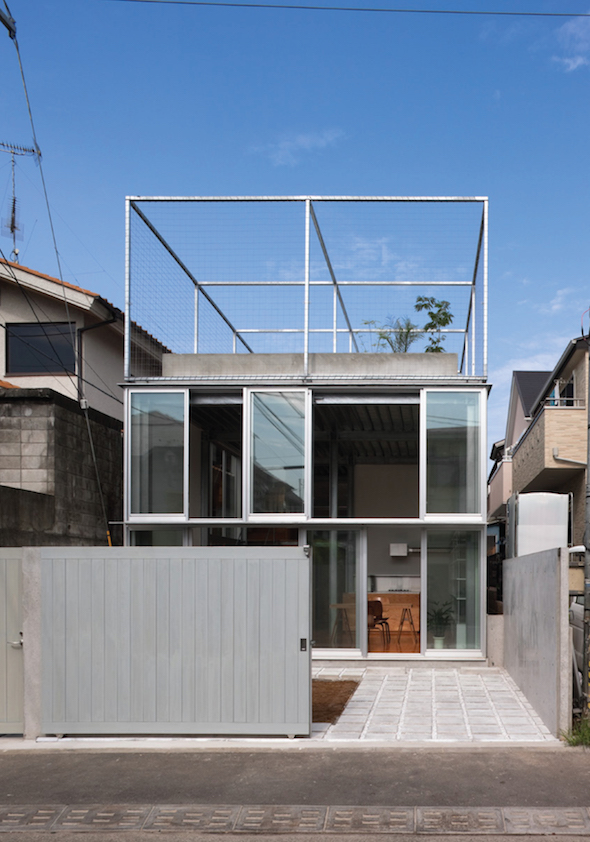
Japan Pavilion, The 15th International Architecture Exhibition, La Biennale di Venezia 2016
Steel House
27 May 2016
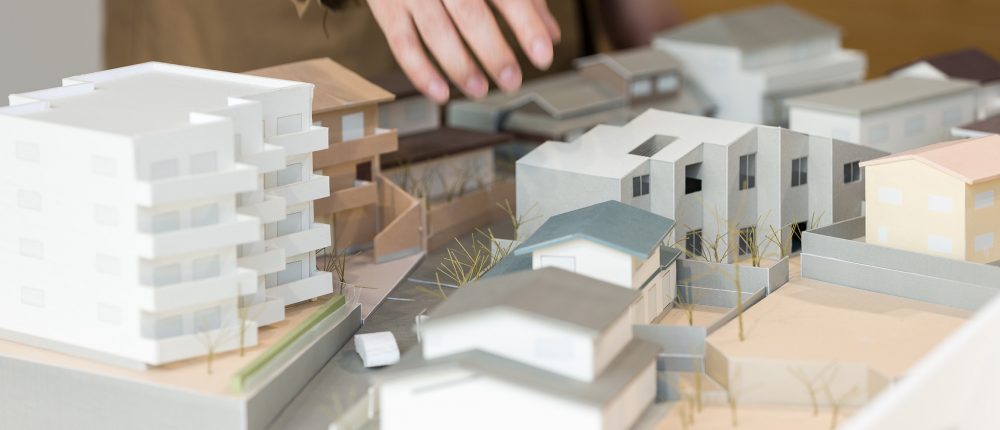
Japan Pavilion, The 15th International Architecture Exhibition, La Biennale di Venezia 2016
Exhibition “Present State(ment)”
27 May 2016
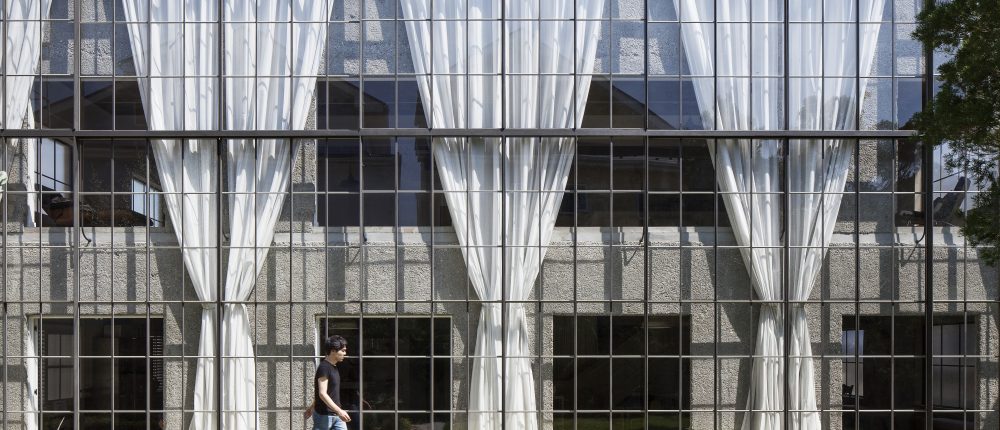
Japan Pavilion, The 15th International Architecture Exhibition, La Biennale di Venezia 2016
Boundary Window
27 May 2016
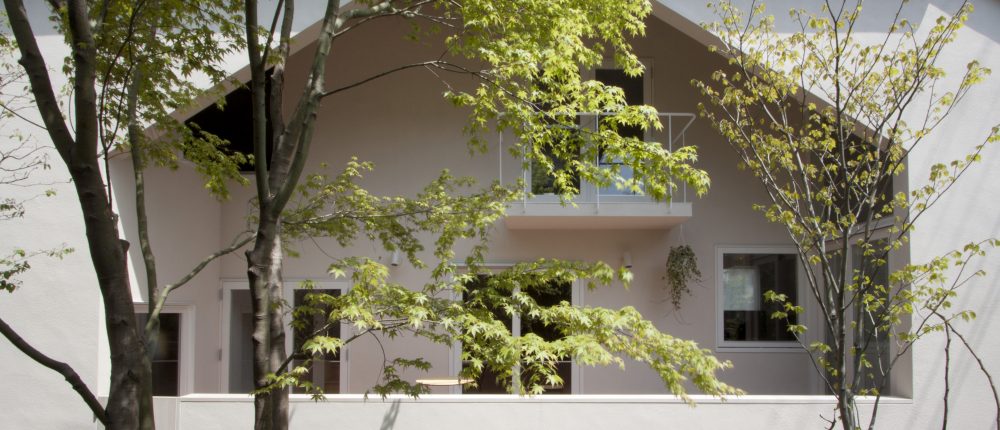
Japan Pavilion, The 15th International Architecture Exhibition, La Biennale di Venezia 2016
Sunny Loggia House
27 May 2016
